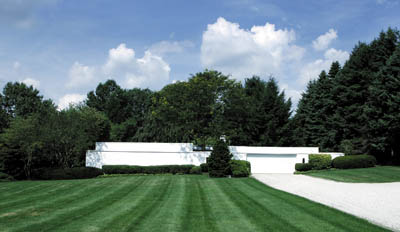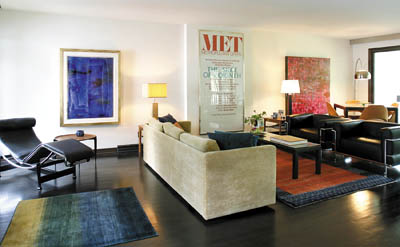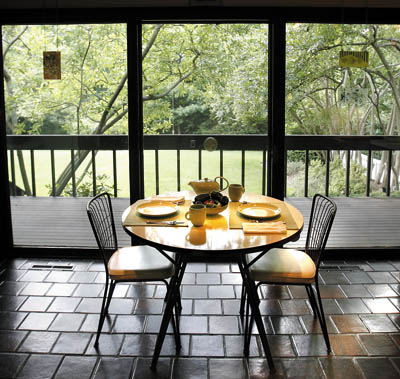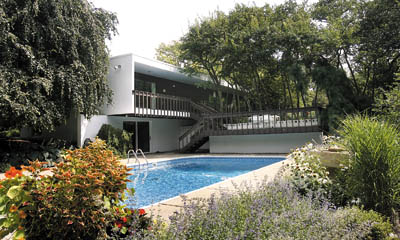 You may drive by the oddly plain, seemingly windowless,
white house on Plain Center Avenue NE and see just that.
You may drive by the oddly plain, seemingly windowless,
white house on Plain Center Avenue NE and see just that.
Owners Scott Trenton and Rob Lucas see a canvas.
“This house is like a gallery for fine pieces of art,” said Trenton, a retired psychologist from San Antonio, Texas, who shares the home with Lucas, a Canton native and his partner of 22 years.
A member of the Canton Museum of Art’s board of directors, Trenton is enthusiastic about the architecture of the Arthur Compton Marks-designed home, the distinctive traits of its mid-century modern style, and the white stucco walls on which he displays his passion.
Trenton and Lucas are the fourth owners of the house, built in 1967. In the 10 years they’ve owned it, they have filled it with museum-quality art while, almost paradoxically, creating a warm, inviting home.
Nestled on four acres and surrounded by mature flowering trees, the home is deceivingly large — around 3,000 square feet on its main floor.
Guests are greeted at a wrought-iron gate, which leads into a small courtyard where the home’s entrance is to the left.
Inside the foyer are three significant pieces of art: an framed organic wood piece by Dr. Alvar Carillo Gil, an ancestral spirit vessel by Dayton artist Willis Bing Davis and a bright orange glass sculpture by Frances Higgins that hangs in the window and adds an element of color to the space.
 The
eye is immediately drawn to the left, where a large living
room stretches the entire width of the home’s front and
floor to ceiling windows and glass doors occupy the side
wall.
The
eye is immediately drawn to the left, where a large living
room stretches the entire width of the home’s front and
floor to ceiling windows and glass doors occupy the side
wall.
First time visitors are struck by all the space and light.
They say, ‘Oh, my God, it’s so bright in here!’ ” said Lucas.
Because no windows are seen from the front of the house, “they are stuck by the contrast,” he said.
Beautifully maintained hardwood floors made of black walnut shine beneath contemporary Oriental rugs made in southern Iran. Thayer Coggin and Le Corbusier furniture complete the mid-century modern theme.
“I grew up in a mid-century modern home. I’ve always had a hankering for it,” Trenton said, with his still recognizable Texan accent.
His parents, at 91 and 88, still live in his childhood home.
“I liked the style of furniture and I’m drawn to 1950’s art,” he explained.
Lucas loves the ecclectic style of their decor and that everything, both old and new, just works together, he said.
It is the breathtakingly colorful art in this room that gives it what Trenton calls it’s “zing.”
Featured on the solid front wall is a large cobalt-blue
painting by Texas-based artist Bettie Ward. Made with
powdered cobalt, the textured painting that is protected under
glass, “looks like an aerial view of the earth” when
lit by a spotlight at night.
cobalt, the textured painting that is protected under
glass, “looks like an aerial view of the earth” when
lit by a spotlight at night.
A framed poster from the Metropolitan Opera separates the blue from another “zinger,” a fuschia acrylic painting by Ohio artist Patricia Zinsmeister Parker.
A light sculpture by Michael John Smith, also of Texas, was commissioned specifically for the space and “absolutely comes alive at night,” said Trenton, who likens its design to that of the ocean floor.
Nature is invited into the home, much like a Frank Lloyd Wright design, via large windows and glass doors that open to an 84-foot long wood deck that runs the length of the house and is accessible from every major room.
“Even on the darkest gray winter day, light flows through the windows,” said Trenton, who adds that the view is most beautiful in the winter when the curved horizontal branches of the Hawthorn and Magnolia trees look as if they are painted with snow.
From here, deer, red fox and even wild turkeys can be seen roaming in the yard.
Danish furniture fills the formal dining room where a 1959 sculpture by Joe Hertzi, a former director of the Canton Museum of Art, and a painting by internationally-known American artist William Grauer, are focal points.
A glazed tile foor of various chocolate brown colors takes over in the kitchen and adjoining family room where the couple watches television. Here, a favorite corner displays another Frances Higgins glass mobile and a watercolor called, “Antibes,” by Edmund Kuehn, a Columbus artist who is still painting into his nineties.
The bedrooms, located down a skylight-lit hallway off the family room, has built-in furniture and shelving.
 Outside,
a floating brick walkway designed by Canton’s Russ Hench
winds around the flower beds near a sparkling blue
swimming pool where the couple entertains often. Standing
at the rear of the property, looking back at the house,
one can see how the landscape and architecture blend.
Outside,
a floating brick walkway designed by Canton’s Russ Hench
winds around the flower beds near a sparkling blue
swimming pool where the couple entertains often. Standing
at the rear of the property, looking back at the house,
one can see how the landscape and architecture blend.
“We feel very blessed to be the caretakers of this home,” said Trenton.
On Marks:
The architect of the home, Arthur Compton Marks, known as “Marko” was a colorful Canton businessman who lived on Lake Cable in Jackson Township and designed here in the 1960’s and 1970’s.
Repository columnist Jim Hillibish reminisced about him in 2005:
“Marko was on a different planet. His playground was the 22nd century. He was like his ideas, big and in your face. He thought in bursts. Listeners felt like a racquetball wall.
“Marko was an architect. I called him a futurist in a story, and it stuck. We didn’t have many folks here thinking ahead in the 1970s. Marko more than made up for that.
“His concepts were pure science fiction. People in his drawings looked like the Jetsons; cars parked out front had rocket nozzles.
He built a fire station at Lake Cable that looked like a flying saucer. His office buildings recalled Capt. Nemo’s Nautilus submarine — standing on end.”
Hillibish went on to talk about the Stark County district Library Building on Market Avenue N, designed by Marks:
“When visitors ask me where our library is, I say, ‘Look for the snowdrift building.’ He built it with an array of solar panels on the roof. They failed. [sic - Weren't as efficient as claimed by the manufacturer, perhaps?]
“The white stucco soon leaked. The parking deck leaked, even though it was covered. [sic - There was no stucco on the library. It was concrete.] The building eventually needed a reconstruction [sic - renovation and addition after many years].
“Still, it’s Marko throughout. I love it. It’s a breath of fresh air, rather, a hurricane of one. I feel his presence there.”
M.J. Albacete, Director of the Canton Museum of Art, knew him personally, as well. He adds a medical building at the intersection of Market Avenue N and Easton Street, as a Marks design readers may recognize.
On Marko, he said:
“I can tell you that he was bigger than life, a man of great passion and intensity, kind of like a hand-grenade with the pin removed. I often said he wasn't going to die, he was going to explode! He loved Spanish food (had a Spanish wife), wines, and cheap cigars.”
Marks passed away in year 1991.