Marks Residence
Lake Cable, Canton, Ohio.
When I tell people I grew up in a semi-circular house I doubt they imagine this. The circle that had been carved out of the Diamond house plan was now the house itself. Though the lot was 3/4 of an acre it was long and pie-shaped with the setbacks defining two edges of the house. It was ideal in that it's south side full of glass faced the end of a channel on Lake Cable with a long view of water.
The brick is structural, not the finished 4" veneer attached to stud walls type of brick most people are used to seeing. The brown-stained wood is cedar plywood with battens for the seams and nail lines. An old natural gas well centered the patio and the "semicircle"—which overhangs both sides of the first floor. On the street side of the overhang are the upstairs closets and down lighting for the front facade. On the south side, the balcony and the roof overhang providing passive solar heating by shading the tall windows in the summer while letting the lower winter sun shine deeply into the house. The 3"x10" and 3"x12" timbers of the circular structure were exposed with tongue-and-grove decking for the ceilings.
- Original
- With Addition A minor addition was made by the new owners. The original garage was one-car wide (though double length). It was expanded to two cars and the rear half has been converted to living space.
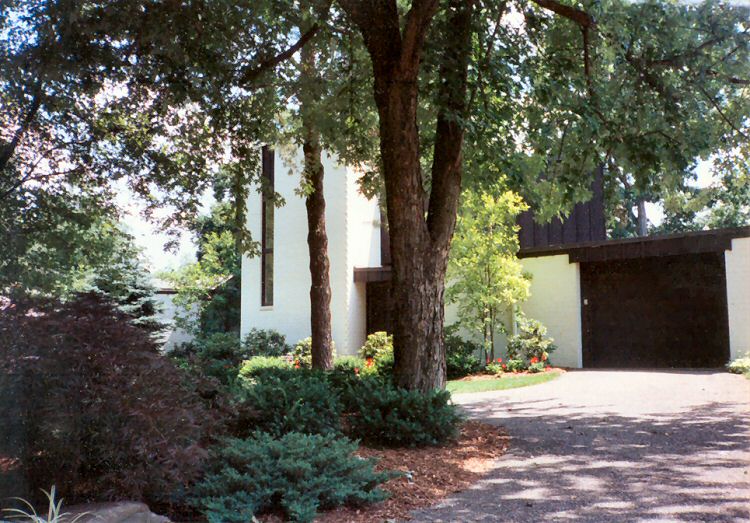
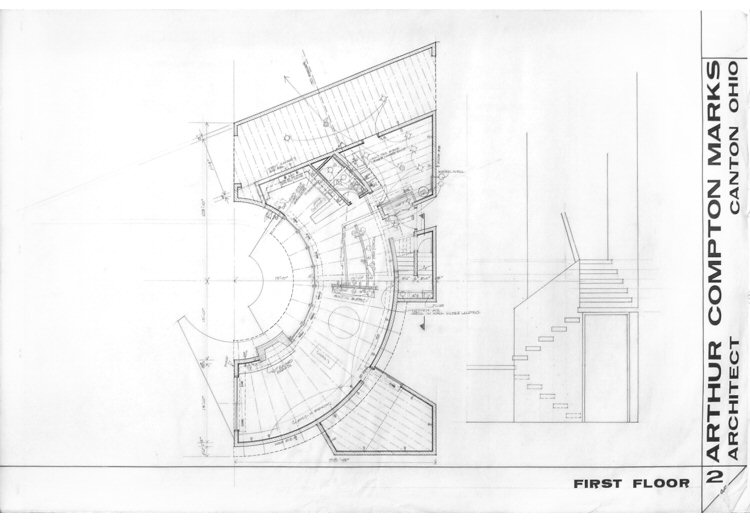
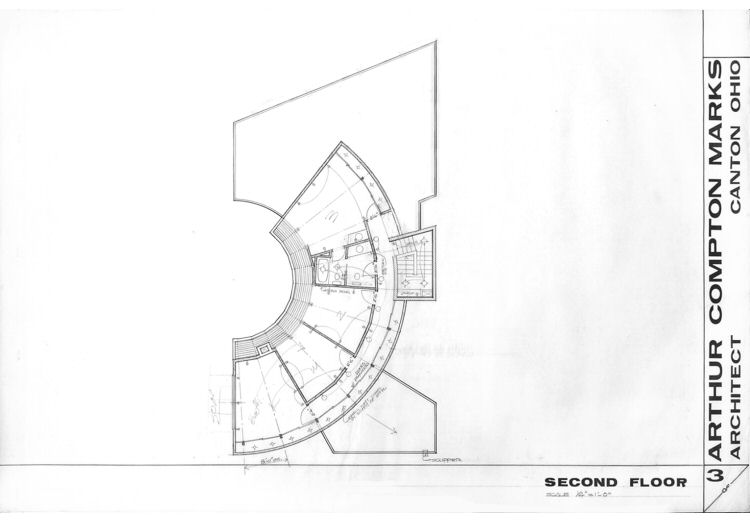
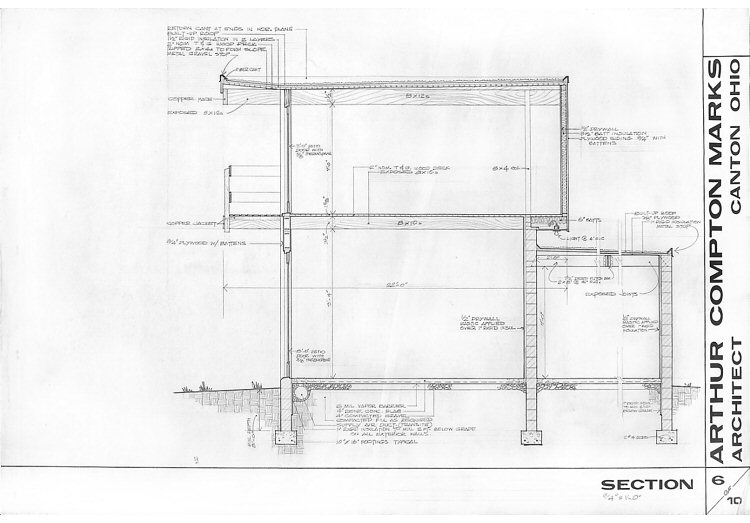
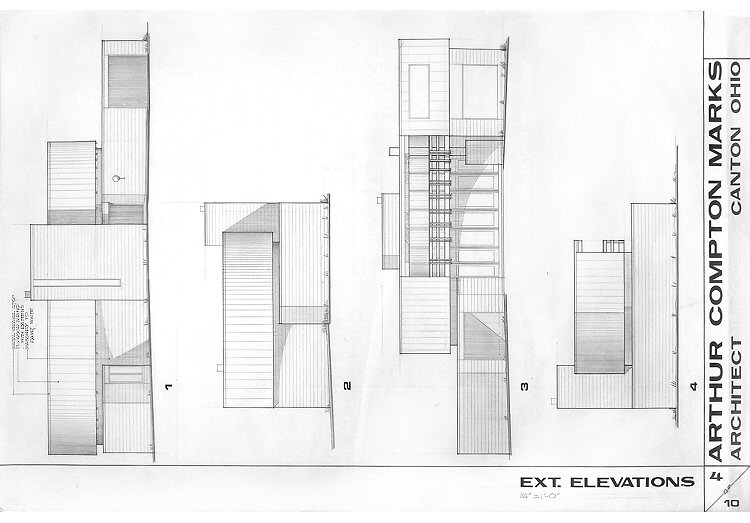
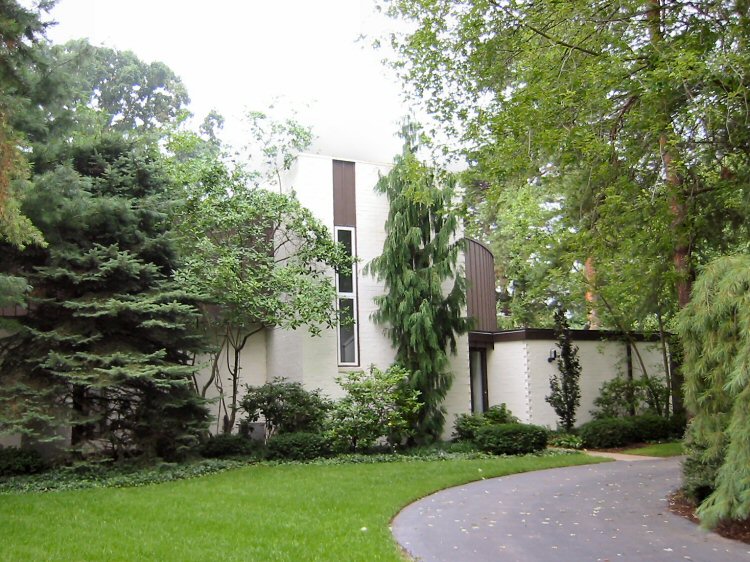
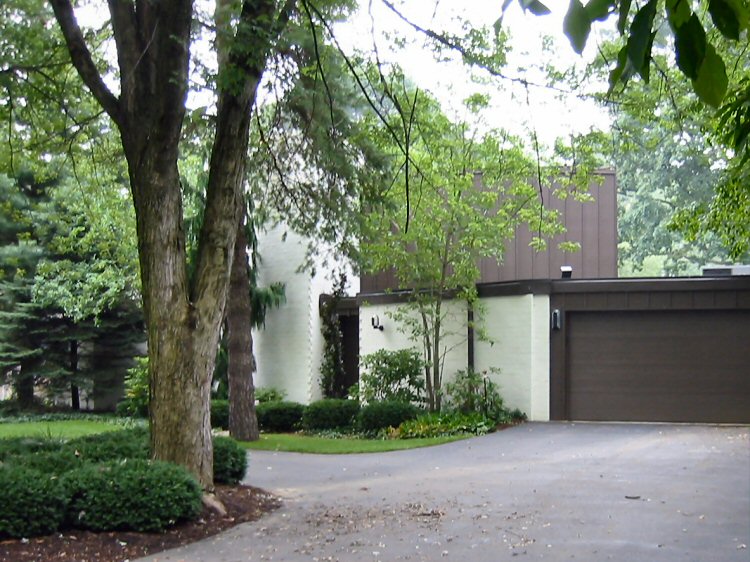
Marko had hired Jack Frailey to build the Diamond house. He became a friend we knew growing up and he was hired again for this house. Marko or Jack hired another carpenter named Tex Wilson and the three of them built most of the house. (Tex stories to be added...)
It wasn't huge. My rough calculations have it at under 3000 sq. ft. (if you'd like to calculate the exact area of those shapes be my guest.) It was impressive with the all the 8' glass, the curves and the 10' ceilings.
Other kids had to take their shoes off in their houses. They came to play in ours. The garage and the laundry/playroom were fair game, but the stair tower with its short flights of carpeted steps was used almost as much. Our family spent most of the time in the kitchen and informal dining space or in the den listening to everything from Beethoven to Johnny Cash, two of Marko's favorites.
The entry foyer and hall led to the formal dining and living room—that is, until the office took over. At the time of the library project there were two drafting tables for Marko and John Worstell, his chief draftsman, and a desk for Theadora, the secretary, all in the den. Three more drafting tables and architects were moved into the living room. Eventually Marko moved the office out and it became a "normal" house again.