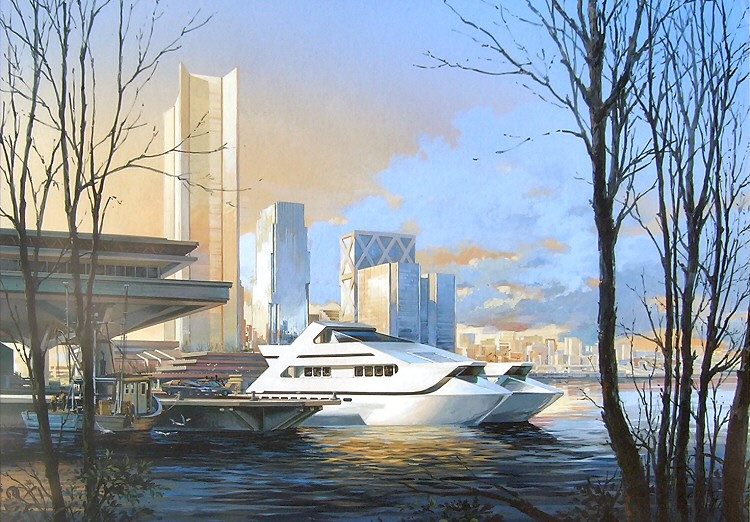BI-60 Catamaran
A Live-aboard Displacement Catamaran Motoryacht
Arthur Compton Marks - Architect
This sleek, sumptuous fifty-nine foot catamaran has been designed by one of the world’s leading architects who specializes in futuristic concepts and brings them to breath-taking reality. In a vessel less than sixty feet, “Marko” has created more elegant living space than most three-bedroom condominiums on land. But now you can cruise away in your “home” without the risk of cabin fever.
The BI-60 will be simple to maintain, easy to maneuver, and very economical to run. Her construction costs are considerably lower than the fat price tag of a monohull with similar accommodations.
Inside, perhaps the yacht’s most alluring feature is the main salon. The BI-60’s wide stance permits elbow room twenty feet wide in an elegant room with a “cathedral ceiling” which starts low over a large bow window and soars upward over the twin stairways leading to the pilot house above and twin staterooms below. A portion of the helm windshield skylights the stairs. This large, three-dimensional salon space, open to a “grand stairway”, rivals the architecture found on ocean liners and fine homes. Indeed, the scale of this room allows for various decorating options—an owner might even utilize his “house” furniture.
In the forward port and starboard hulls are located the main bar and galley, each of which commands an exciting view of your pathway through the waters. (All of these forward window areas can be protected by rolling shutters when seas are rough.)
From the main salon a short passageway, beneath the stairway landing, leads to the owner’s suite, aft. Here, a king-sized bed offers a view from pillow level. To the starboard side is a most luxurious bath which may be divided for use by salon guests. To satisfy this design criterion two heads and two vanities are provided along with a standard stall shower and large jaccuzzi, (also with a view).
It should be noted here that “Marko” has designed this boat as a true live-aboard. Ample, full height closets—even walk-ins are dispersed throughout.
The cat’s hulls below contain large suites with private heads for family or guests. Bunks here are accessible on three sides and any type bed from twins to kings may be accommodated. Moving aft past the laundry, one enters the full height engine rooms which also have hatchway access overhead. Every consideration has been directed toward a goal of easy maintenance and accessibility throughout the boat.
Two decks above is a skipper’s paradise—a twelve-foot wide air-conditioned pilothouse with office work area that doubles as a chart table when underway. Windows here provide nearly 360 degree visibility while sliding exits give onto side bridges and a two hundred square foot sun deck.
No ugly tenders with cumbersome davits spoil the design lines topside. A runabout nestles neatly between the hull sterns on an electric lift that a child can operate.
This should be an especially fine and well engineered yacht considering the fact that the designer, himself, plans to own and live aboard the first prototype.
| Specifications | |
|
|
LOA |
59’00” |
BEAM |
26’00” |
DRAFT |
03’09” |
HEIGHT |
23’00” |
|
|
ENGINES |
Two Lugger L-6466A Diesels |
ELECTRICAL |
Dual AC/DC Systems |
GENERATORS |
Two Northern Lights 20KW each |
FUEL |
Diesel 900 gallon capacity |
WATER |
300 gallon capacity |
